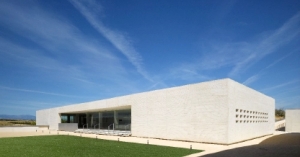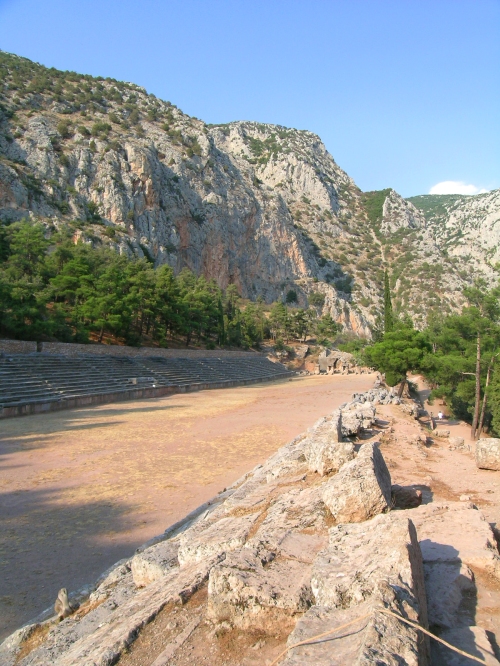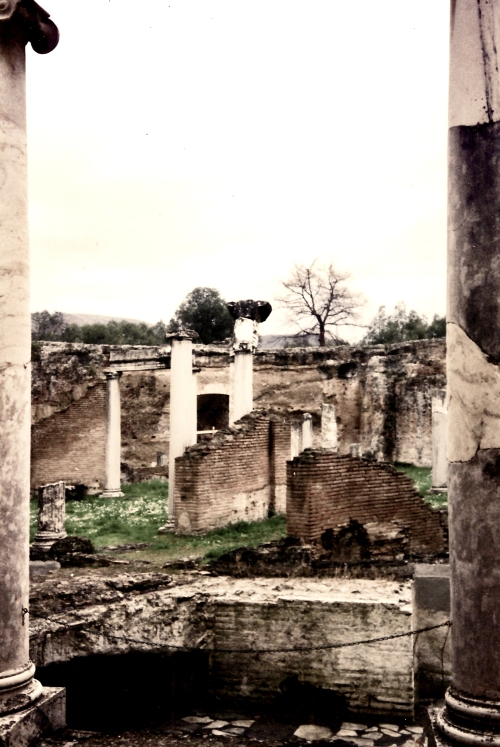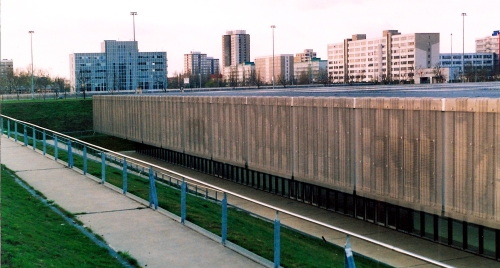Nenikékamen, or about constrained geometry
by diego terna
text published on C3 Magazine, n.318
Nenikékamen (We have won) screamed Pheidippides when he arrived in Athens, in the summer of 490 B. C., to bring news about the successful battle of Marathon. After screaming the glad tidings, he died, destroyed by fatigue (not only from the stretch from Marathon to Athens, but especially for the 500 km travelled in the two previous days, between Athens and Sparta).

Luc-Olivier Merson, Painting of Pheidippides, 1869
The conclusion of the battle became epic and, for the first time, a distance became a legend. That distance is 40 kilometers, the distance from Marathon to Athens, which became even more intriguing because of a change made for the London Olympics in 1908, when it was decided to increase the distance of the modern marathon to 26 miles, and then again to 26 milesand 385 yards, to put the finish line just below the royal stage. Thus, for a little over one hundred years, the legend has set its final limits at 42 kilometersand 195 meters.
The 1500 years that separate the martial event from the sport one do not change the sense of the physical act: fixing a geometric distance which, contemporary, gives the measure to a time and a space. And, so, the pure geometry that fixes a line from one point to another can transform itself into poetry, contained in the tale of heroic deeds.
[…] Ranged in a line the ready racers stand;
Pelides points the barrier with his hand;
All start at once; Oileus led the race;
The next Ulysses, measuring pace with pace;
Behind him, diligently close, he sped,
As closely following as the running thread
The spindle follows, and displays the charms
Of the fair spinster’s breast and moving arms:
Graceful in motion thus, his foe he plies,
And treads each footstep ere the dust can rise;
His glowing breath upon his shoulders plays:
The admiring Greeks loud acclamations raise:
To him they give their wishes, hearts, and eyes,
And send their souls before him as he flies.
[…]
The Iliad of Homer, Funeral Games in Honour of Patroclus, Book XXIII, by Alexander Pope, 1715.
In Book XXIII of The Iliad, Homer manages to enliven what appears to be an ante litteram sports report in a tale that turns the space, indicated by Achilles pointing to the destination, into an event swollen of emotion, of anxiety about the final result, of fatigue and competitive spirit.
The sports competition is simply this: the rush toward a destination, the chase to the opponent, the emotional support of the spectators. It is a part of life lived with greater intensity than normal, but, for this, it has an extreme need to be limited in time and space; it needs, therefore, to be compressed, as if to revive, even more, its ardor.
It is for this reason that any sport activity establishes its existence within a constrained geometry, without exception. The word stadium, identifying the building which housed a sporting event, comes from stadion, a Greek unit of measure, a little less than 200 meters: here, the link between distance, dimensions and geometry is indissoluble.
How is indissoluble the bond that is established, in Delphi, between landscape and the playing field. Here, after having walked with effort the steep Sacred Way, it appears, almost hidden by rocks and by the fame of the earlier monuments along the Way, the stadium of the ancient city.
photo by Chiara Quinzii
Again, after thousands of years, you can enjoy the emotions told by Homer; in the pursuit of Ajax by Ulysses, we feel the dust rise, the spectators screaming, and, above all, we experience over the skin the distance that has to be ridden, the straight line that seems never ending, the sharp curve, the time dilation. All is gathered by precise measurements that, in the narrow artificiality dictated by them, can define a place that is part of the natural landscape, as well that as the game, despite the strict rules, is part of a condition, again, natural.
Starting from the stadium of Delphi, the architectures related to the sport have had to deal with a very rigid spatiality that determines shape and dimensions which must be followed scrupulously. Often, therefore, we tried to find in an out the possibility of exceptions to those same forms. And the outside, again, appears to be the landscape, the outer nature.
It happens in Delphi, as it has happened, since 118 AD, in Tivoli, near Rome, in the Villa Adriana. Here, even more than in Greece, the architecture is constructed as a gear consisting of a series of mechanisms. Every single architecture, then, works within the complex as a part of the machine, but independently, with its spatial characteristics, which take place as a pure sum in the landscape of Lazio.
The stadium, here, as the complex of the Pecile, the Maritime Theatre, the Thermae, can build its own forms and dimensions without any need for configurations that tie it to other buildings: the world of Villa Adriana comes out of the groove of Roman architecture, developing a sort of futuristic urban plan, which will be unique for centuries. It is the territory that links the forms that gives continuity to the wonderful tale of the architecture of Hadrian, a tale of episodes that lead, without fluidity but with precise sprints, to embrace the entire territory.
In the Aquatic Centre for Southamerican Games, designed by Paisajes Emergentes in Medellin, Colombia, a series of water tanks of different sizes fills the land with its presence, in a layout that seems random but that quickly gets a sense in the moment when the landscape seeps between the large water mirrors, giving continuity to the tale that unfolds between the pools.

The geometry of the tanks, as in Tivoli, is free to construct its aquatic microcosm: in it, time and space are precisely calibrated, the rules are clear, the practices normed. Outside, the behaviour of people frees them, dissolving in the apparent chaos that is created between the pools: it is as if the strong network of the sport is broken, dilating, in the gap between pool and pool, but not completely lost. A memory of strict spatiality hovers in the landscape and allows this constellation of pools to not disperse into the environment, not to flee unrecoverably.
The dispersal in the territory following a parallel research which tries to enclose the required geometry within unitary buildings but, between the two, an example mediates the attitudes: in 1991, the Olympic complex with swimming pool and velodrome opened to the public in Berlin, designed by Dominique Perrault.
It is a work of urban landscape, creating within the city an artificial hill, steep, grassy, dotted with apple trees. Nothing suggests that it is a fact of nature: the land is squared, neatly cut, too regular to think of something made from natural movements. So, approaching, we already feel a premonition that something must happen. And it does: the hill reveals, hidden by the grass, two pure volumes, simple geometric extrusions of Euclidean shapes, a circle, a rectangle. Suddenly, it seems that the buildings change scale and we can almost handle because of their extreme, mathematical clarity. So, they become large objects that lose the status of buildings, if only for a moment, and become reassuring presences, quantifiable, measurable.
The two buildings of Perrault, with surprising purity, can surpass the problem of the forms required by the playing fields, perhaps thanks to this purity, which requires a higher geometric order, a kind of distorted fractal, which can compete with the strong geometry thanks to an almost crystalline rigidity.
The poetry of this place lies in the feeling one gets, on top of the hill, in being immersed in a spatial grid that leaves no way out and that is absolutely independent of its scale. The constrained geometry of the playfields is enclosed within a more solid geometry, which reverberates even in the urban surrounding.
A tendency of this type also can be read in the project of Nieto-Sobejano in Madrid, the Montecarmelo Sports Center. As if the designers wanted to fight the laws of geometry imposed by the playfields, the main building of the complex is spread over net shapes, although not related to a configuration so clearly readable, as in Berlin. Here, the building becomes a card in the monstrous battery of the playgrounds arranged one after another, keeping inside a swimming pool. As if grouped to curb the proliferation of fields, the building of the Spanish architects seeks a higher order, as first proposed two decades ago by Perrault: bitten into a strait, the building is stabilized; it becomes bastion; it builds in its interior the paths that can free the spectators from constrained dimensions of the sports facilities.

When one decides, finally, to build an internal landscape to tie the required geometry of the playing fields, the explosive force of these geometries can destroy the unity of the complex, in a kind of internal implosion, with no possibility of relief to the outside.
In 1993, Herzog & de Meuron, in Basel, inaugurated the Pfaffenholz Sports Centre, and it is clear that only the incredible strength of the Swiss duo manages to contain the spatial exuberance of the large interior playing field. Yet, despite this strength, the building is forced to split volumetrically into two parts: a low entry, a porch that seems born by a fold of reinforced concrete, and a dark parallelepiped, giant, as if it has been forcibly dilated. In the dialogue between the two forms one can see the strength of the “distance”, of constrained dimensions that cannot be modified. The building by Herzog & de Meuron is the serpent of Antoine de Saint-Exupéry, which, yes, can swallow a whole elephant, but at the expense of its poor, deformed, body. The beauty of the Swiss building lies precisely in this strain: the playing field has been swallowed, but held out is the skin of the building, which has become dark and shiny, unlike the entrance, that lives quiet in its cement texture.
In the Sports and Leisure Center in Saint-Cloud, by KOZ Architectes and in the Multifunctional double sports halls, in Niederglatt, by L3P, the building complexes try to maintain in their interiors the sports-fields and, in doing so, undergo deformations which prevent a rigid regularity. The landscape, then, is all inside; as if mindful of a possible contemporary Villa Adriana, they try to pile into a single building all the mechanisms that compose the villa.


The constrained geometry of the sport limits impedes adjustments or perfect joints: the screams of fans, the gait of the opponents, the endless race, ceaselessly return to emphasize a distance, a time. Fixed and immutable, they are enclosed in forms which, placed in a sort of captivity, then continue to look for a large landscape in which make themselves comfortable.
versione italiana
Nenikékamen, o sulla geometria obbligata
Nenikékamen (abbiamo vinto) urla Fidippide quando arriva ad Atene, nell’estate del490 a. C., per portare notizie sulla conclusa battaglia di Maratona. Urla la lieta novella e, quindi, muore, distrutto dalla fatica (non solo per il tratto da Maratona ad Atene, ma soprattutto per i500 km percorsi nei due giorni precedenti, tra Atene e Sparta).
La conclusione della battaglia diviene, così, epica e, per la prima volta, una distanza diventa leggenda. Una leggenda costituita da 40 chilometri, quanto dista Maratona da Atene, che non viene intaccata, ma, anzi, resa ancor più intrigante da una modifica introdotta per le Olimpiadi di Londra nel 1908, quando si decide di aumentare la distanza della maratona moderna a 26 miglia, e poi ancora a26 miglia e 385 iarde, per portare il traguardo esattamente sotto il palco reale.
42 chilometri e 195 metri. Da poco più di cento anni la leggenda ha fissato i suoi ultimi limiti.
I 1500 anni che separano l’avvenimento marziale da quello sportivo non mutano il senso dell’atto fisico: fissare una distanza geometrica che dia la misura, contemporaneamente, di un tempo e di uno spazio. E, così, la geometria pura, che fissa una retta da un punto ad un altro, riesce a trasformarsi in poesia, racchiusa nel racconto di gesta eroiche.
[…] Posti in diritta
riga alle mosse, additò lor la meta
il Pelìde, e diè il segno. In un baleno
s’avventâr dalla sbarra, e innanzi a tutti
l’Oilìde spiccossi: Ulisse a lui
vicino si spingea quanto di snella
tessitrice al sen candido la spola,
quando presta dall’una all’altra mano
la gitta, e svolge per la trama il filo,
e sull’opra gentil pende col petto:
così l’incalza Ulisse, e col seguace
piè ne preme i vestigi anzi che s’alzi
il polverìo dintorno; e sì correndo
gli manda il fiato nella nuca. Un grido
sorge di plauso d’ogni parte, e tutti
gli fan cuore alla palma a cui sospira.
[…]
Omero, Iliade, Canto XXIII, IX secolo a. C., traduzione di Vincenzo Monti, 1825.
Nel canto XXIII dell’Iliade, Omero riesce ad animare quella che pare essere una cronaca sportiva ante litteram in un racconto che trasforma lo spazio, indicato da Achille additando la meta, in un evento gonfio di emozione, di ansia per il risultato finale, di fatica ed agonismo.
La competizione sportiva non è altro che questo: l’avventarsi verso una meta, l’incalzare l’avversario, il supporto emozionale degli spettatori. E’ una parte di vita vissuta con maggiore intensità rispetto alla normalità, ma, per questo, ha una estrema necessità di essere limitata, nel tempo e nello spazio; ha necessità, dunque, di essere compressa, come per vivificare, ancor più, il suo ardore.
E’ per questa ragione che qualsiasi attività sportiva fissa la propria esistenza entro una geometria obbligata, inderogabile. La stessa parola stadio, che indica l’edificio che accoglie una manifestazione sportiva, deriva da stadion, un’unità di misura greca, di poco inferiore ai 200 metri: il legame tra distanza, dimensioni, geometria è, qui, indissolubile.
Come è indissolubile il legame che si instaura, a Delfi, tra paesaggio e campo da gioco: qui, dopo aver percorso con fatica l’erta Via Sacra, appare, quasi nascosto dalle rocce e dalla fama dei precedenti monumenti lungola Via, lo stadio dell’antica città.
E, ancora, dopo millenni, è possibile assaporare le emozioni narrate da Omero, nell’inseguimento di Aiace da parte di Ulisse, si sente la polvere che si alza, gli spettatori che urlano, ma, soprattutto, si prova sulla pelle la distanza da percorrere, il rettilineo che pare non finire, la curva stretta, la dilatazione del tempo. Tutto racchiuso entro misure precise che riescono, nella stretta artificialità dettata dalle stesse, a definire un luogo che è parte del paesaggio naturale, così come il gioco, pur nelle strette regole, è parte di una condizione, ancora, naturale.
A partire dallo stadio di Delfi, le architetture legate allo sport hanno dovuto confrontarsi con una spazialità assai rigida, che determina forme e dimensioni alle quali è necessario attenersi scrupolosamente. Spesso, dunque, si è cercato di trovare in un di fuori la possibilità di derogare a quelle stesse forme. E il di fuori, ancora, risulta essere il paesaggio, la natura esterna.
Come avviene a Delfi, come avviene, a partire dal 118 d. C., a Tivoli, vicino a Roma, nella Villa Adriana. Qui, ancor più che in Grecia, l’architettura si costruisce come un ingranaggio costituito da una serie di meccanismi. Ogni singola architettura, dunque, lavora all’interno del complesso come una parte della macchina, ma indipendente, con proprie caratteristiche spaziali, che si svolgono come una pura somma nel paesaggio laziale.
Lo stadio, qui, come il complesso del Pecile, il Teatro Marittimo, le Terme, può costruire le proprie forme e dimensioni senza alcuna necessità di configurazione che lo leghi agli altri edifici: il mondo di Villa Adriana fuoriesce dal solco dell’architettura romana, sviluppando una sorta di piano urbanistico avveniristico, che costituirà un unicum per secoli. E’ il territorio a legare le forme, a dare continuità al meraviglioso racconto dell’architettura di Adriano, un racconto di episodi, che conducono, senza fluidità, ma con scatti precisi, ad abbracciare l’intero territorio.
Nell’Aquatic Centre for Southamerican Games, progettato da Paisajes Emergentes a Medellin, in Colombia, una serie di vasche d’acqua di dimensioni differenti riempiono il territorio con la loro presenza, in una disposizione che pare casuale, ma che prende subito un senso nel momento in cui il paesaggio si infiltra tra i grandi specchi d’acqua, dando continuità al racconto che si snoda tra le piscine.
La geometria delle vasche, come a Tivoli, è libera di costruire il proprio microcosmo acquatico: al suo interno, tempo e spazio sono esattamente calibrati, le regole sono precise, le condotte normate. Al di fuori i comportamenti delle persone si liberano, si sciolgono nell’apparente disordine che si crea tra le piscine: è come se il forte reticolo dello sport si rompesse, dilatandosi, nello stacco tra vasca e vasca, ma senza perdersi completamente. Una memoria della spazialità ferrea aleggia nel paesaggio e permette a questa costellazione di vasche di non disperdersi nell’ambiente, di non fuggire in maniera irrecuperabile.
La dispersione nel territorio segue parallela una ricerca che tenta di racchiudere le geometrie obbligate entro dei complessi edilizi unitari, ma, fra le due, un esempio media gli atteggiamenti: nel 1991 apre al pubblico il complesso sportivo con velodromo e piscina olimpici a Berlino, su progetto di Dominique Perrault.
E’ un’opera di landscape urbano, che crea, all’interno della città, una collina artificiale, ripida, erbosa, costellata di alberi di melo. Nulla lascia pensare che si tratti di un fatto naturale: il terreno è squadrato, tagliato di netto, troppo regolare per pensare a qualcosa costruito da moti naturali. E dunque, avvicinandosi, già si sente il presentimento di qualcosa che deve avvenire. Come puntualmente accade: la collina svela, seminascosti dal manto erboso, due volumi puri, semplici estrusioni di forme geometriche euclidee, il cerchio, il rettangolo. D’un tratto, pare che gli edifici cambino di scala e si possano quasi maneggiare, data la loro, estrema, chiarezza matematica. Si trasformano, così, in grandi oggetti, che perdono lo status di edificio, anche solo per un momento, e diventano delle presenze rassicuranti, quantificabili, misurabili.
I due edifici di Perrault riescono, con una purezza sorprendente, a sorpassare il problema delle forme obbligate dai campi da gioco, forse proprio grazie a questa purezza, che impone un ordine geometrico superiore, una sorta di frattale distorto, che riesce a competere con la geometria forte grazie ad una rigidità quasi cristallina.
La poesia di questo luogo sta proprio nella sensazione che si prova, in cima alla collina, nel trovarsi immersi in un reticolo spaziale che non lascia scampo e che è assolutamente indipendente dalla sua scala. La geometria obbligata dei campi da gioco è racchiusa entro una geometria ancora più solida, che addirittura si riverbera nell’intorno urbano.
Una tendenza di questo tipo si legge anche nel progetto di Nieto – Sobejano, a Madrid, il Montecarmelo Sports Center. Come se i progettisti volessero combattere le leggi geometriche imposte dai campi, l’edificio principale del complesso si sviluppa su forme nette, anche se non riconducibili ad una configurazione così chiaramente leggibile, come a Berlino. Qui l’edificio diventa una tessera nella mostruosa batteria di campi da gioco disposti l’uno in fila all’altro, mantenendo al suo interno delle vasche d’acqua. Come a tentare di frenare il proliferare dei campi, l’edificio degli architetti spagnoli ricerca un ordine superiore, come vent’anni prima proponeva Perrault: morso in una stretta, la costruzione si regolarizza, diventa baluardo, costruisce al suo interno i percorsi che possano liberare gli spettatori dalle dimensioni obbligate degli impianti sportivi.
Quando si decide, infine, di costruire una paesaggio interno a legare le geometrie obbligate dei campi da gioco, la forza dirompente di queste geometrie riesce a distruggere l’unitarietà del complesso, in una sorta di implosione interna, senza la possibilità di sfogo verso l’esterno.
Nel 1993 Herzog and de Meuron, a Basilea, inaugurano il Pfaffenholz Sports Centre ed è chiaro che solo l’incredibile forza del duo svizzero riesce a contenere l’esuberanza spaziale del grande campo da gioco interno. Eppure, nonostante questa forza, l’edificio si trova costretto a dividersi volumetricamente in due parti: un ingresso basso, un porticato che pare nato da una piega di cemento armato; un parallelepipedo scuro, gigante, come se fosse forzatamente dilatato. Nel dialogo tra le due forme si scorge la forza della “distanza”, di quelle dimensioni forzate che non possono essere modificate. L’edificio di Herzog and de Meuron è il serpente di Antoine de Saint-Exupéry, che riesce, sì, ad ingurgitare un elefante intero, ma a scapito del suo povero, deformato, corpo. La bellezza dell’edificio svizzero sta proprio in questa deformazione: il campo da gioco è stato trangugiato, ma ha teso la pelle della costruzione, che si è fatta dunque lucida e scura, a differenza dell’ingresso, che vive tranquillo della sua texture cementizia.
Nello Sports and Leisure Center a Saint-Cloud, di KOZ Architectes e nel Multifunctional double sports halls, a Niederglatt , di L3P, i complessi edilizi cercano di mantenere al loro interno i campi sportivi e, facendo ciò, subiscono delle deformazioni che ne impediscono una rigida regolarità. Il paesaggio, allora, è tutto interno, come se, memori di una possibile villa adrianea contemporanea, essi tentassero di accatastare dentro un edificio i singoli meccanismi che componevano la villa.
La geometria obbligata dei limiti sportivi impedisce gli aggiustamenti, gli incastri perfetti: le urla dei tifosi, l’incedere degli avversari, la corsa infinita, ritornano con continuità a sottolineare una distanza, un tempo: fissi ed immutabili, si racchiudono in forme che poi, poste in una sorta di cattività, continuano a ricercare una grande paesaggio in cui accomodarsi.









Il rapporto complesso e viscerale tra corpo ed architettura, ha un suo apice negli esempi che poni!
:)
[…] Nenikékamen, or about constrained geometry « l'architettura … […]